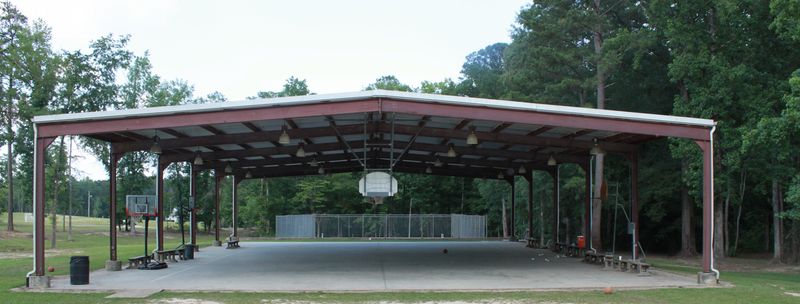Dorms #2, #3, #4, and #5 can each sleep a total of 60 campers each. Each dorm is divided into 4 separate cabins.
Dorm #6 is divided into 2 sections. The left section is a cabin that can sleep 16 campers. The right section contains 4 Staff rooms: Room 1 has a queen bed and sofa, Rooms 2 - 4 have a full-size bed in each room.























